Broom Hall
Eponymous Grade II* listed building dating from 1498
According to Wikipedia:
Broom Hall is a historic house in the City of Sheffield, England that gives its name to the surrounding Broomhall district of the city. The earliest part of the house is timber-framed; it has been tree-ring dated to c1498, and was built by the de Wickersley family, whose ancestral home was at Wickersley.
The de Wickersley family descended from Richard FitzTurgis, who co-founded Roche Abbey in South Yorkshire. The de Wickersley family later dropped their Norman name (FitzTurgis) in favour of the village they controlled.
The home later fell to the Swyft (Swift) family, after Robert Swift of Broomhall married Ellen, daughter and heir of Nicholas Wickersley, son and principal heir of John Wickerlsey of Wickersley and Broomhall.
In the 16th century Broom Hall came into the possession of the Jessop family after marriage to a Swyft heiress. The Jessops added an extension to the house c.1614 and rebuilt sections of the house later in the 17th century.
An east wing was added in 1784 for the then owner reverend James Wilkinson, vicar of Sheffield. In 1791, while James Wilkinson was still the owner, a mob rioting against the Enclosure of land act attacked the house and set it on fire.
The house was divided into three in the 19th century but was restored as the home and workshop of the cutlery designer David Mellor from 1973 to 1990. It was further restored in 1988 and has since been converted for use as offices.
The English Heritage listing describes it as follows:
Grade II* listed house, now offices. c1500, early C17 and late C18, with late C19 alterations, restored 1988. Timber framing with coursed squared stone underbuild, coursed squared stone and ashlar, with ashlar dressings and gabled and hipped stone slate and Welsh slate roofs. T-plan.
EXTERIOR: 2 storeys; 11 window range.
South front, C17, has to left a set back range with four 9 pane sashes, and below, to right, a moulded pointed arched doorway with C20 glazed double door and overlight. To its left, three 12 pane sashes. To left, C16 wing with facing gable with two 9 pane sashes above and two 12 pane sashes below.
Right return has similar fenestration, with 4 windows on each floor, all with concrete lintels. Left return has 4 square windows and below, 3 glazed doors with overlights, all C20. To right, projecting C17 gabled wing with lintel bands and coped gable containing a large sundial. Above, three 9 pane sashes and below, three 12 pane sashes.
East front, late C18, has plinth, first floor band, moulded eaves and 2 coped rear wall stacks. 2 storeys; 7 window range of 12 pane sashes, the central one with moulded surround and pseudo-balcony. Central C20 double door with sidelights and large cast-iron fanlight, flanked by 3 windows. Left return has two 12 pane sashes on each floor. Right return has 2 blanks on each floor.
Rear elevation has C20 fenestration and to right a projecting C16 close-studded gable with coved eaves and a 4-light square oriel window. Below, a 4-light window with wooden mullions and concrete lintel. Right return has a large shouldered stone side wall stack. To left of the gable, a single bay projection with quoins and a doorway with overlight and window above it, with quoined surround.
INTERIOR: C16 wing has jowled posts and 4 king post trusses with single purlins and wind braces and arched collar beams. Single stud partition wall with rendered nogging. Simply moulded stone fireplace.
In the room below, a segment-headed chamfered stone fireplace and chamfered joists and span beams.
Central area has C18 open well dogleg wooden stair with turned balusters and ramped scrolled handrail.
According to the Rotherhamweb website:
At one time the whole estate was owned by the de Wickersleys; Broom Hall stood to the north of the River Porter, about a mile west of Sheffield; it was a low building surrounded by trees. An engraving ‘… secreta parentis Anchisae domus, arboribusque obtects’ is of an age, says Hunter, not later than the time of Henry VIII.
Nicholas Wickersley, son of John, was the last with the name. His only daughter and heiress married Robert Swyft, the younger, son of Robert Swyft of Rotherham. By this marriage Robert Swyft became possessed of Wickersley, Broomhall and the other estates of the Wickersley family.
Broom Hall came to the Jessops when Richard Jessop , married Anne Swift, born 1531, eldest daughter of Robert Swift.
The Jessops added to the original structure while in their possession.
The modern part was built by the Rev. James Wilkinson, Vicar of Sheffield, who resided in this hall of his maternal ancestors, during the majority of the time he was vicar.
In 1791 Broom Hall was attacked by a mob who set fire to the house resulting in damage to the library which had been collected by Mr. Wilkinson’s great-grandfather, Francis Jessop, who was one of the earliest members of the Royal Society.
The last William Jessop, 1664-1734, heir, died leaving no sons; only two unmarried daughters, Mary and Bertha; James Wilkinson was eldest surviving son of Barbara Jessop – the eldest daughter and co-heir, and Andrew Wilkinson, M.P. of Boroughbridge. In James’ will dated December, 1801, he gave Broomhall to his cousin Philip Gell of Hopton, esquire, the son of John Gell and Isabella Jessop.
Mr Gell disposed of a great part of his property and Broomhall passed by sale into the hands of Mr. John Watson of Shiercliffe Hall.

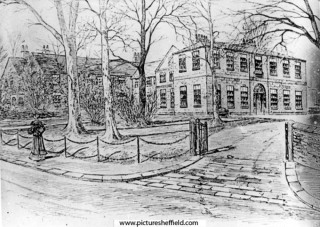
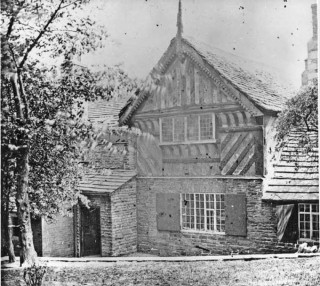
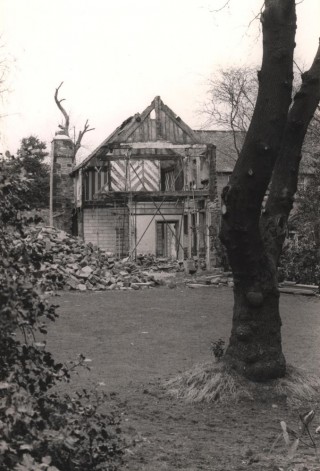
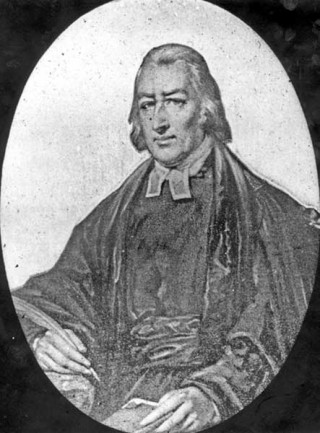
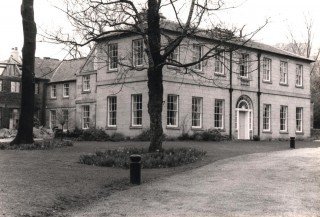
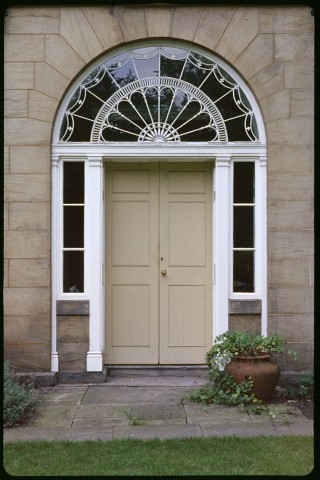
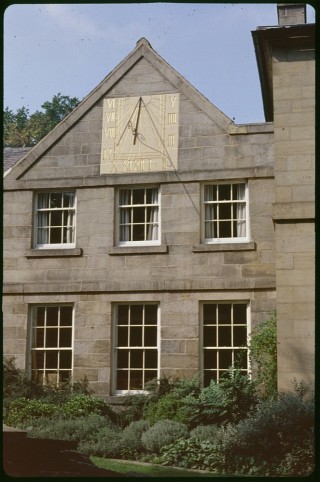








No Comments
Add a comment about this page