What does the latest Pevsner Architectural Guide say about Broomhall?
The following extract is taken from the “Pevsner Architectural Guides: Sheffield”, by Ruth Harman and John Minnis.
“The Broomhall estate lies south of Clarkehouse Road and was laid out from c. 1830. In 1809 John Watson acquired most of the estate which he farmed for some years. His first impulse was to develop the east fringe with lower-middle-class housing to separate his land from the industrial development underway on the neighbouring Fitzwilliam lands to the east of Upper Hanover Street. Hanover Place, Hanover Buildings and part of William Street were complete by 1832. The proposal to establish the Collegiate School (opened in 1836) provided the motivation for development of the rest of the estate as Broomhall Park. This was intended for a wealthier class of resident, its gated entrances on Broomhall Road were not removed until 1916. The plots are larger, the houses set further back and roads curved in a picturesque manner replace the near grid pattern of the earlier developments. Some houses even have narrow drives running off the main streets. The architecture is the usual mixture of classical and Tudor designs although iron was used for some of their detailing. Collegiate Crescent was laid out by the publication of White’s map of 1841 and the first lease issued the following year. Twenty-two houses had been built by 1851 and, other than Victoria Road, building was virtually completed in the next two years. George Hague and George Travis were the principal builders of the houses which were let on 800-year leases. The western part of Broomhall has been greatly altered by the development of the Sheffield Hallam University campus since the 1960s but, aided by designation as one of Sheffield’s first conversation areas in 1970, it retains much of its original character: only two of the original villas have been demolished.
The area of earlier development is known as Hanover. We start in Upper Hanover Street which marks both the boundary between the Broomhall estate and the Fitzwilliam lands, the historical and present-day division between the suburbs and the city centre. St Andrew’s United Reformed Church, 1855-6, by Flockton & Son has a tall spire rising out of a short south western tower. The straight-headed side windows make much use of trefoils in the tracery. Dec. style western window. The interior was gutted in 1940. Its replacement is by Teather & Hadfield. Stained glass, 1963 by Donald Robertson. Turn left into Wilkinson Street which retains almost all the (mainly detached) villas mostly built between 1830 and 1840 on the Church Burgesses’ land. They are all of two storeys and, in the main, very plain but with small variations of detail to keep the interest. No. 22 is the largest with five bays, Nos. 33 and 35 are later (c. 1855) and semi-detached with paired Italianate windows on the ground floor and big door surrounds with attached columns. Nos. 36 and 38 make more of a show with pilasters continued up above the eaves. Peel Terrace off the Northern side is a formal terrace of six houses of c. 1855, the central pair brought forward slightly for emphasis and with prominent quoins.
From Wilkinson Street, south down Brunswick Street whose modest terraced houses belong to the 1850s and 1860s but still largely in the Georgian tradition. To the right in Broomspring Lane at No. 120a, completely hidden from the road and inaccessible, is an extraordinary survival, a one-storey cutlery forge and assembly shop. Together with a grinding hull, all of c.1864. It retains a blade forge and back boiler. South off Broomspring Lane is Gloucester Street [149] and Dorset Street, a group of forty-three experimental houses designed by the MHLG Research and Development Group in collaboration with Sheffield City Council’s Architect’s Department. Built between 1962-3, at a time when few industrialized techniques for low-rise housing were available. Structural timber and steel frames on a concrete slab, flat roofs, with concrete, timber or tile cladding. There are four types including single-storey patio houses and five- and six- person houses with integral garages, a rarity for their date.
We return along Broomspring Lane to Brunswick Street. Turn left at Clarke Street and right along Upper Hanover Street to the Wright Memorial Church Room with an elaborate red brick and terracotta façade dated 1903. On the corner with Broomhall Street is No. 200, formerly the Broomhall Mews and carriage manufactory, built c. 1890 for Joseph Tomlinson & Sons Ltd, an imposing three-storey works with elaborate brickwork and intricately detailed proprietary leaf-form capitals to its pilasters.
Facing us in Broomhall Street, St Silas’ Church (now redundant) by J.B. Mitchell-Withers, 1867-9, has a five-bay nave with a south western tower, generally E.E. with plate tracery but with a four-light Dec style Eastern window. Immediately to the East of the Church is Hanover Square, not really a square at all but a wide cul-de-sac. Four double-fronted semi-detacheds of the late 1840s, red brick with hipped roofs in a simple late Georgian style, face a terrace of seven houses of identical style. Nicely restored with all glazing bars reinstated. To the south of this are the rather depressing maisonette blocks and tower of the Council’s late 1960s Broomhall Estate.
Continue West along Broomhall Street. To the south in Broomhall Place stood a stately ashlar-fronted terrace of c.1830 that had a pediment and slender Doric porches. After years of neglect, it was demolished in the early 1980s and replaced by a Neo-Georgian council development. Although the centre is pedimented with the name in raised lettering, the thinness of the mouldings and poor proportions of the replacement fail to convince. In Wharncliffe Road to the north, small Neo-Jacobean houses, by George Hague in short terraces as if to mark the boundary between the affluence of Broomhall Park and the merely respectable streets to the North East. The division is emphasised by the two- and three- storey brick-built 1840s terraces on the East side of the road and by the lodges at the junctions with Broomhall Road and Collegiate Crescent that once controlled the gates to the Broomhall Park Estate.
Back on Broomhall Road, as we enter the Park, we move away from the formal grid plan of the earlier parts to gently curving roads where we are immediately surrounded by an eclectic mix of large villas in generous plots. Unusually for Sheffield, there are no grand vistas because the estate is mainly on level ground with only a gentle rise to the North which becomes more pronounced at its West end. Victoria Road is to the left, laid out by 1855 and made up mainly of Tudor and Gothic villas and semi-detached houses; the finest are Nos. 1-3 and 5-7. Nos. 22-26 are classical three-bay villas with good doorcases.
The most important house in the area is Broom Hall [150] on the North side of Broomhall Road. The medieval home of the de Wickersleys, it was gradually extended and passed through several families, most notably the Jessops. It was sold in 1826 to James Watson who wished to remain at his family home Shirecliffe Hall and therefore let it out as three separate tenancies. The house remained divided and in a deteriorating state until it was restored in 1974-5 by Mansell Jenkinson & Partners for occupation as a workshop and home by the designer and silversmith David Mellor. The East wing is of c. 1784 by Joseph Badger for the Rev. James Wilkinson, Vicar of Sheffield. Hipped roof, and a seven-bay ashlar façade, the central window given emphasis by an enriched surround and blind balustrade below. Broad and most handsome Adam-style fanlight above a door with sidelights. To the rear, however, is a significant survival; a timber-framed house, the earliest part tree-ring dated to c. 1498, and extended c. 1614. It was built to a half- H plan of central hall and wings projecting south. Much of the timber framing of the West wing survives. The Northern front has a projecting close-studded gable over a stone ground floor. Pretty carving with patterns, also of tracery. Attractive oriel and coving below the gable (cf. Bishops’ House, Meersbrook, p.242). The roof, which has no ridge beam, falls between the two major roof types found in South Yorkshire: principal rafter truss and common rafter types. The hall and East wing were rebuilt in stone in the C17 and the South front given an ashlar façade with a sun dial and sash windows, probably at the time of construction of the late C18 wing.
Beyond Broom Hall, Park Lane diverges to the North West. First, on the West (No. 14 Broomhall Road), Park House, is an especially handsome three-bay house with pediment and Greek Doric porch. Then, completely hidden, the best modern house in Sheffield, No. 1 [151], 1961, by Patric Guest for David Mellor. A combined house and workshop, the design brief looked to Scandinavia but the influences of US examples, notably the Eames House and Mies van der Rohe’s Farnsworth House are evident. Long façade almost completely glazed, flat roof with a fine interior making extensive use of natural timber. Much care was taken with the detailing including full-height internal doors that pivot with no hinges. Large studio at the West end, with extra height gained by a lower floor level on the sloping site. The house is little altered other than the replacement of the original galley kitchen with its folding bed (which attracted much attention in contemporary journals) by a more conventional kitchen and two additional bedrooms at the east end. Park Lane continues North of Collegiate Crescent. Off its east side in Park Crescent. Are Nos. 1-2 Hyde Villas, brick with stuccoed ends c. 1860 and Nos. 3-4 Hyde Place dated 1868. They are like nothing else in the city. Picturesque with Italianate gables, large eaves brackets and ornamental stucco work, they look as though they have escaped from Nash’s Park Village East. Further up Park Lane to the West, Southbourne, converted from a large stucco villa of 1819. This has unusual extensions of the early 1900s in a quite convincing Neo- Regency with broad eaves and bowed bays.
Back on the North side of Broomhall Road, No. 20 Oakburn is similar to No. 14 but with Gothic glazing bars and porch. For Woodville hall opposite on the south side, see below. Beyond here Broomhall Road joins the sweeping Collegiate Crescent where there are many more Tudor villas, some with tracery in the mullioned ground-floor windows. Two short cul-de-sacs near the East end, Wilton Place and Mackenzie Crescent, have groups of smaller villas, symmetrical with Jacobean gables, the trade-mark of their builder George Hague. The earliest houses in the road, Nos. 2-4 and 6-8, are classical, semi-detached and double fronted. “
Transcribed from:
Ruth Harman and John Minnis, “Pevsner Architectural Guides: Sheffield”, Yale University Press, 2004, pp.255- 260

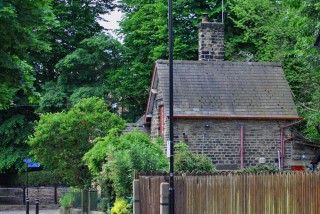
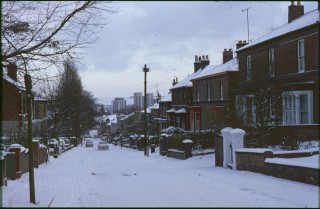
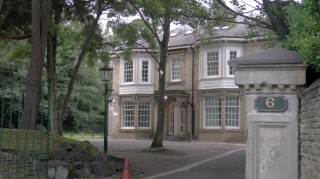
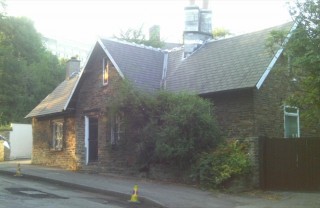
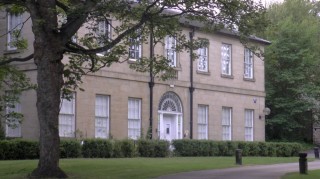
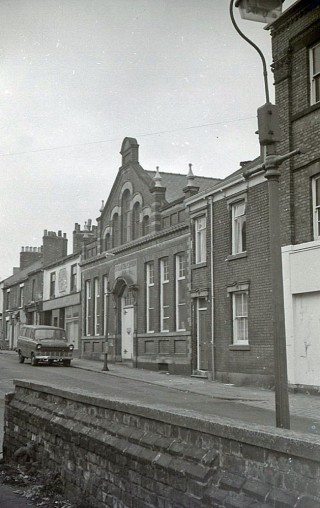






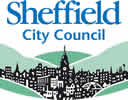

No Comments
Add a comment about this page