St Silas Church Building Recording: Columns
Photographic record of columns in St Silas Church
In April 2014, volunteers from the TILL archaeology course carried out some building recording in the derelict St Silas Church. This photo gallery shows the photographic record of the six columns in St Silas Church. The survey plan can be seen on the right which shows the position of the six columns.
The Capital of Column 1
Stone carving and well preserved. Leaf/fern pattern of stylized furled to unfurled foliage with symmetrical positioning on all sides. Some geometric design linking each carving. Pattern follows four part design matching square corners of capital top. See Photo 1.
The Shaft of Column 1
Five stone sections circular/round plus base. Dressed stone with minor damage. Sections joined with mortar. See Photo 2.
The Capital of Column 2
The fabric is as Column 1. Similar leaf/fern design. Similar symmetrical positioning. Lower section more open and plainer. Additional designs rounded plus fruit/berry like. See Photo 3.
The Shaft of Column 2
The fabric is as Column 1. Some minor damage plus stone discoloration. See Photo 4.
The Capital of Column 3
The fabric is as Column 1. Similar four part design with more open leaf carvings featuring more prominent rounded fruits. Some geometric patterns linking carvings–vertical rounds + horizontal squares. Some stone disintegration. See Photo 5.
The Shaft of Column 3
The fabric is as Column 1 plus later attached cleat. See Photo 6.
The Capital of Column 4
The fabric is as Column 1. More stylized leaf/fern design. More open in lower leaf. More geometrical patterning of 3D squares + rounds. Also four sdistinctive seed pods/flowers heads on stalks or cone. See Photo 7.
The Shaft of Column 4
The fabric is as Column 1 plus cleat. See Photo 8.
The Capital of Column 5
The fabric is as Column 1. Same four part design. Similar patterning of open leaves/ferns. Less furling. More linking geometric patterns. See Photo 9.
The Shaft of Column 5
The fabric is as Column 1. See Photo 10.
The Shaft of Column 6
The fabric is as Column 1. Open leaf/fern design. Furled birds at top of open leaf design. Simple geometric patterning vertical + more elaborate linking horizontals in curved design. See Photo 11.
| Height of the base | 0.46m |
| Circumference base | 2.26m |
| Height of shaft | 1.98m |
| Circumference shaft | 1.76m |
| Height of capital | 0.63m |
| Shaft made of 5 segments. Base one piece. Capital one carved piece. |

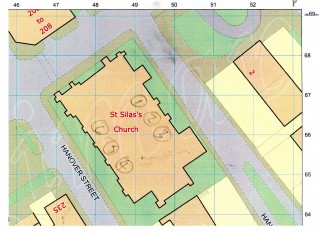
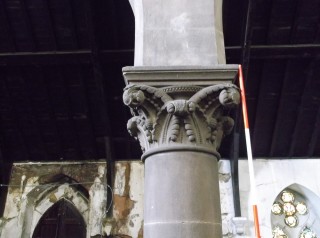
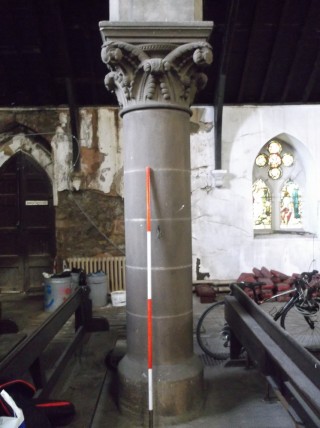
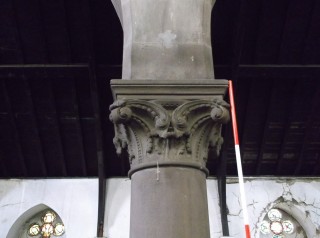
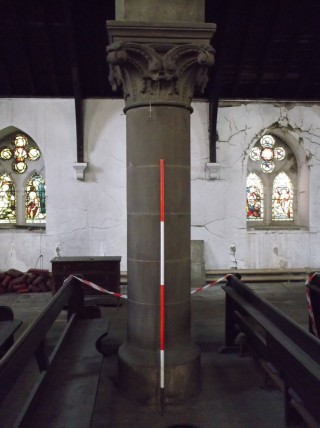
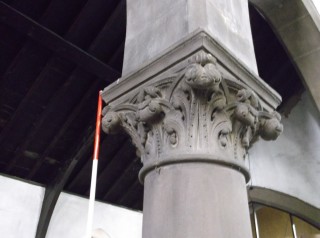
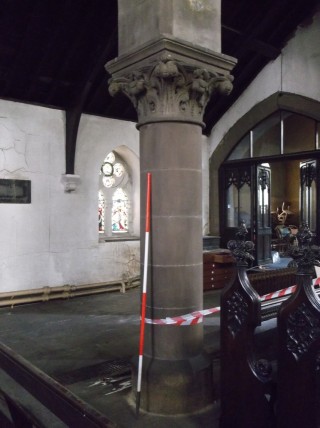
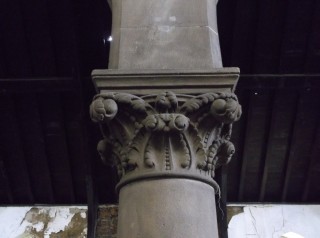
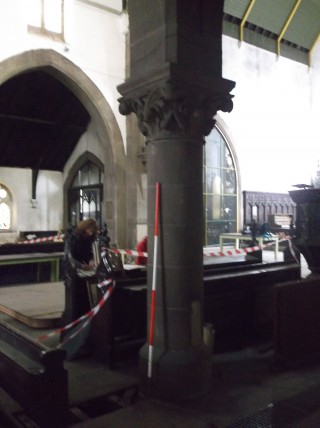
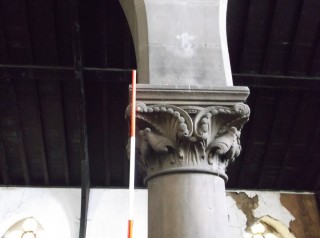
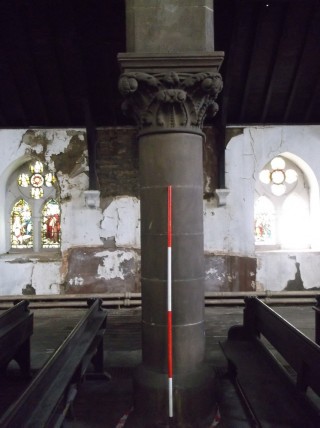
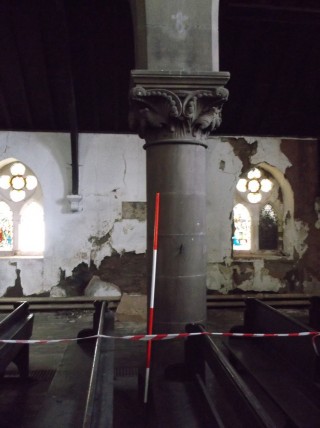




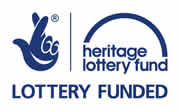

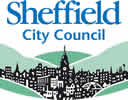

No Comments
Add a comment about this page